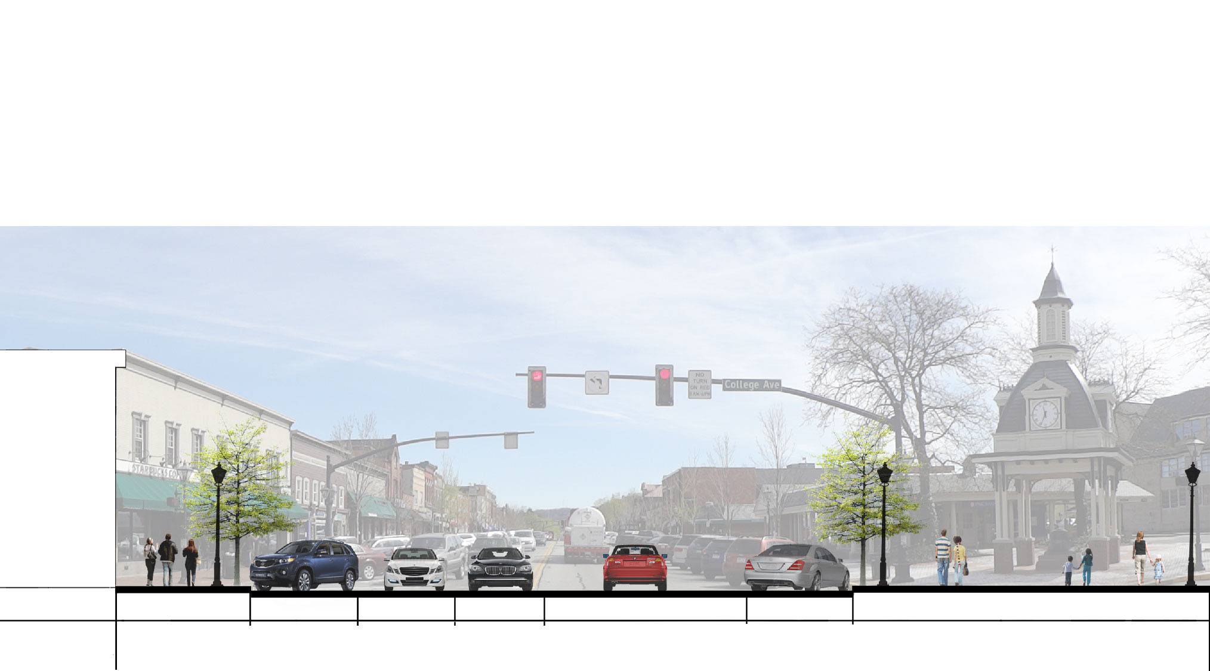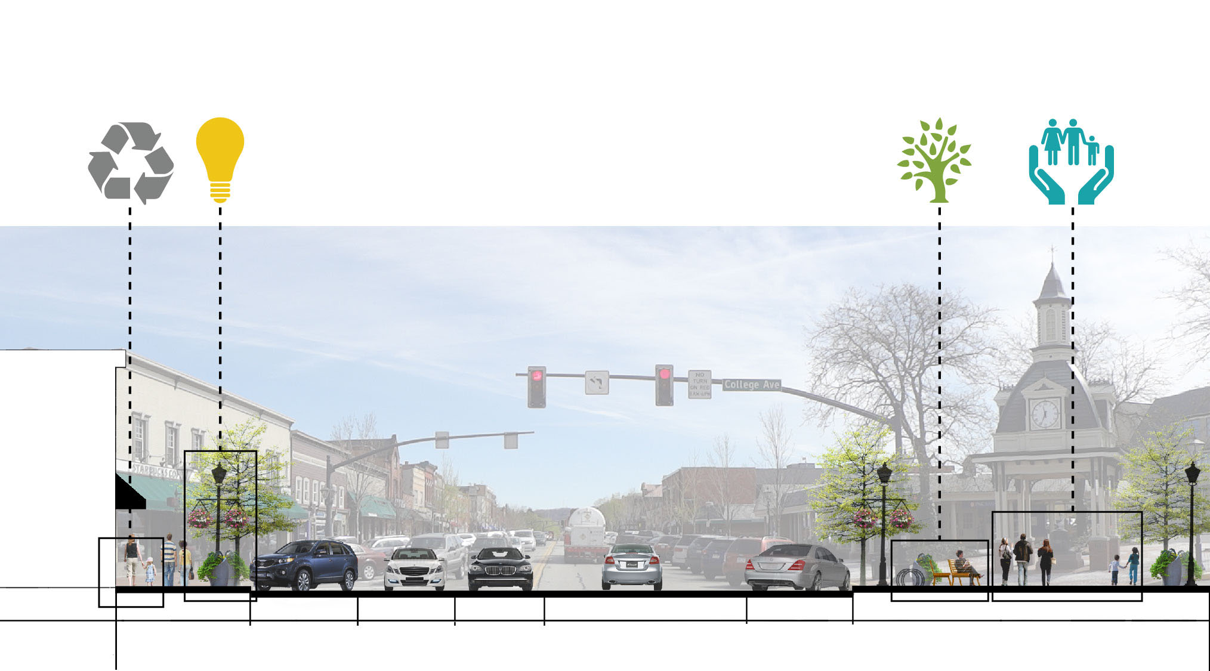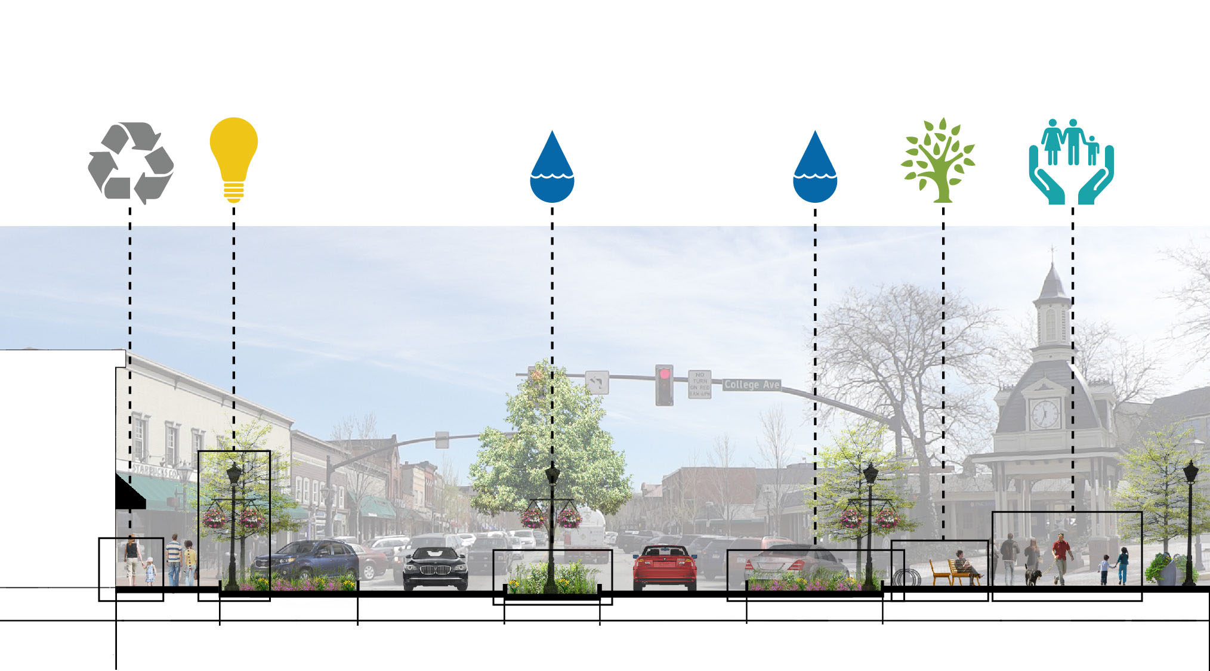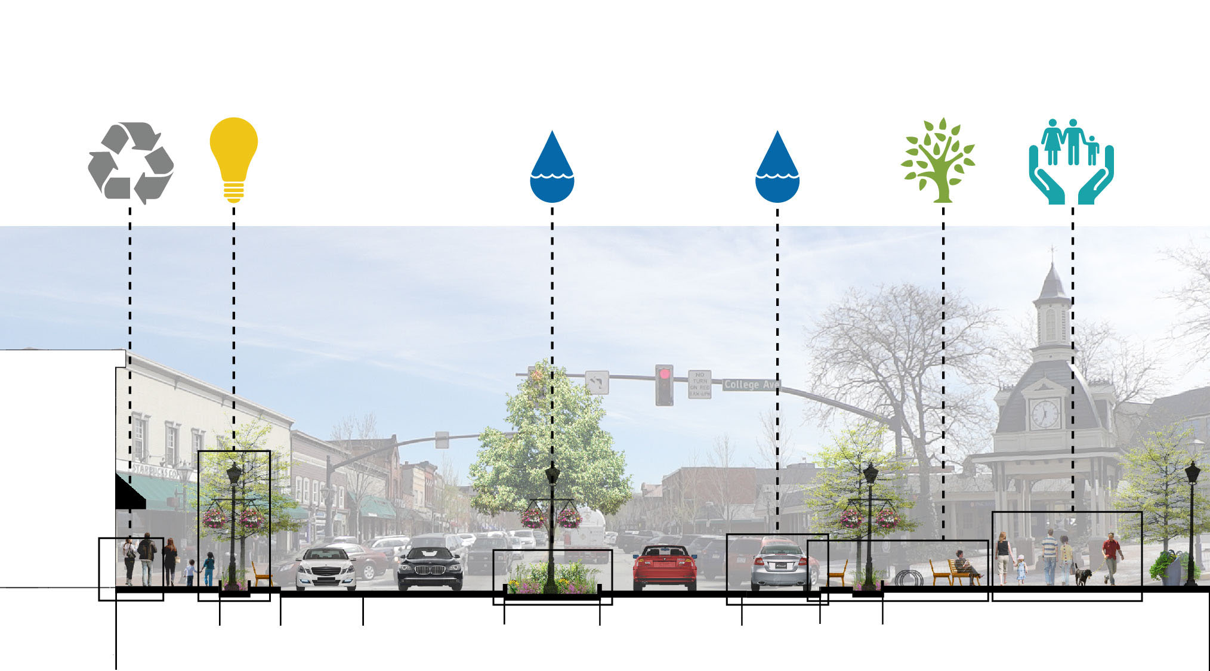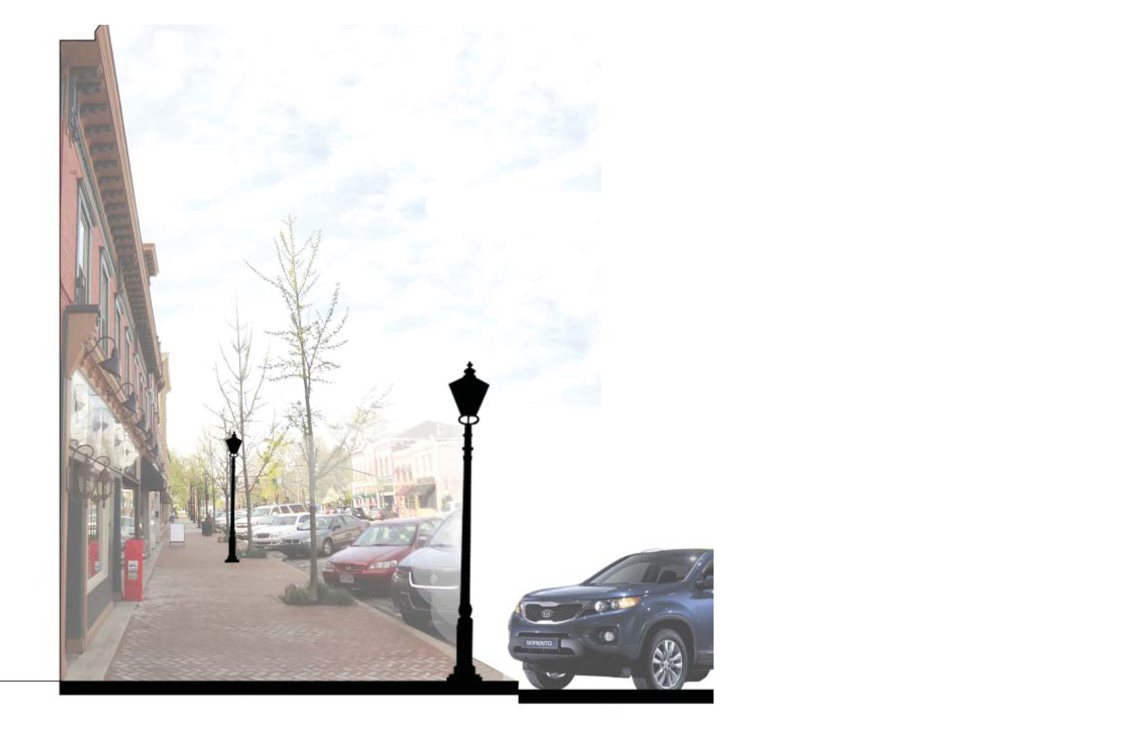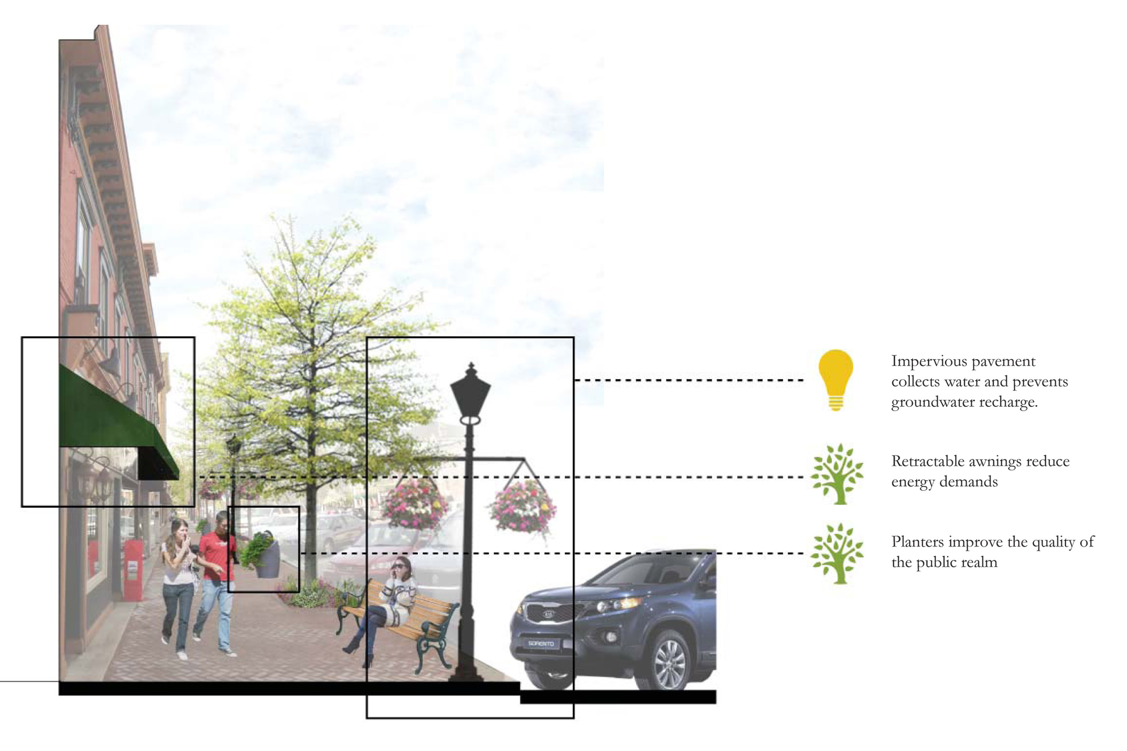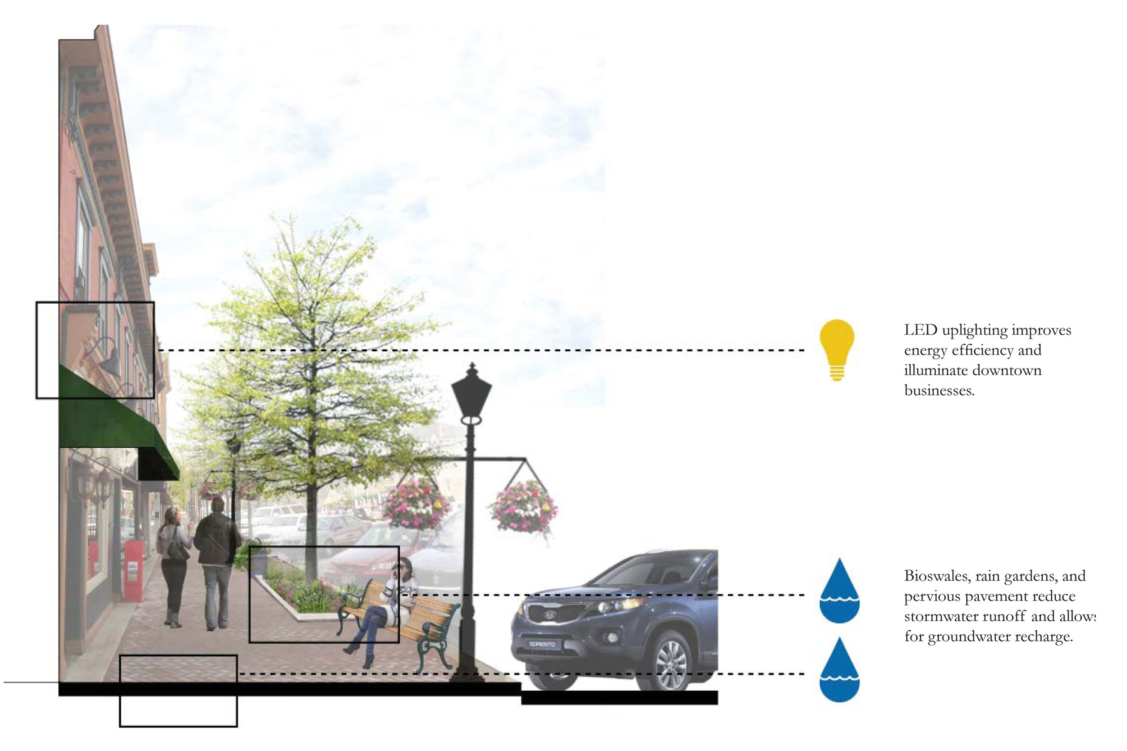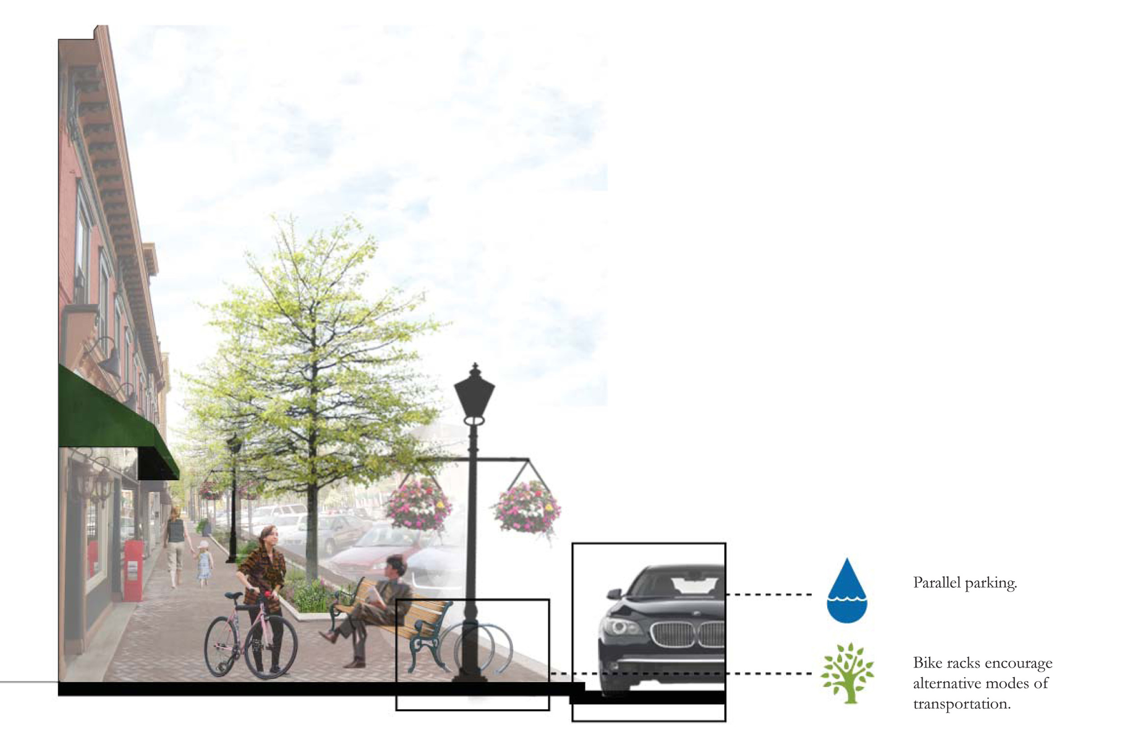BEAVER BUSINESS DISTRICT SUSTAINABLE VISION PLAN
Beaver, PA
Carnegie Mellon University
Sustainable Community Development Final Project
Spring 2012
Base conditions and plans designed and drafted in AutoCAD and rendered in Photoshop. Street and sidewalk sections designed in Photoshop
Objective
Completed in the Spring of 2012, the Beaver Business District Sustainable Vision Plan seeks to realize the sustainability goals of the Borough of Beaver, a vibrant commercial district and community located in western Pennsylvania. The report, which is the culmination of a semester long project in the Sustainable Community Development course at Carnegie Mellon University, highlights current efforts as well as outlines short term and long term best practices that can be implemented in Beaver as the community works to become a model of sustainability. In addition to serving as a guiding document for community officials, the report can also be used as a marketing tool to promote and educate sustainable best practices both locally and regionally.
Deliverables
As a way to organize recommendations and express an idea of customizable solutions, the CMU team developed a “Sustainable Toolkit,” which covers topics such as energy efficiency, street furniture, stormwater management, recycling, and community engagement. Each of the five categories contains a set of tools and recommendations that range from the most cost efficient techniques to more expensive sustainability strategies, outlined over 1, 5, and 10 year periods. In addition, phasing plans and visual tools were developed to envision sustainability best practices in use and demonstrate the potential that exists within the Beaver Business District. Critical to the success of the project is the toolkit’s flexibility and ability to be adapted to Beaver’s growing needs and those of other communities.
Tasks Completed
Tasks completed within the project include existing conditions analysis, researching sustainability best practices, and design and development of three-part phasing plans and diagrams.
